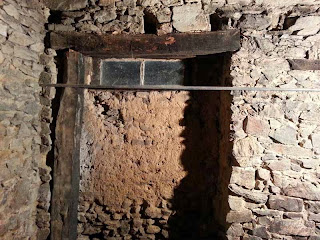Removing the Iron grill from the window opening with a grinder :

Some handsome chap ;)

The dodgy column:

The acro props we have are far too long to support the wall whilst we remove the bricks so we had to make an improvised support from a step ladder and some blocks. Wouldnt normally reccomed this as the ladders not very strong but it is only supporting a small amount of stonework so is OK:



The rebuilt column finished in the dark :(

And a visit from the building inspector AKA womble:
Next we built a wall from breeze blocks inside the doorway:
This was then faced with reclaimed bricks for aesthetic appeal. Later a window will be added in the gap above.
The door way between the kitchen and living room was never properly supported with a decent lintel and wasn't high enough anyway so I made it higher and used new lintels . Akro props were used with a beam to support the stonework. Was crapping my pants a tad as I removed a lot more stones to get the lintels in as there was potential for the wall to come down = instant death and no more gite!
The new stone work built up around the new lintels:
Once the mortar is set you can then fill in the hole left by the temporary supports:
Later this wall will be pointed.
First job was to use some vertical beams to support the joist as it was resting on about 1 inch of stone either side! (becoming a familiar story)
One for the other side:
Then I cut through the stone work to create the opening for the window frame, unfortunately a large section of the stonework collapsed at the side whilst I was doing this as the stonework had previously been infilled poorly. So we had to improvised and used another oak beam on the outside to create the wall edge for the window frame:
Then we filled the gap between the beams with broken salvaged bricks, this will be rendered over later.

















No comments:
Post a Comment