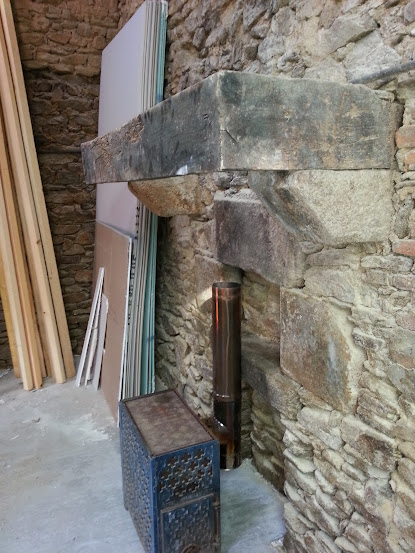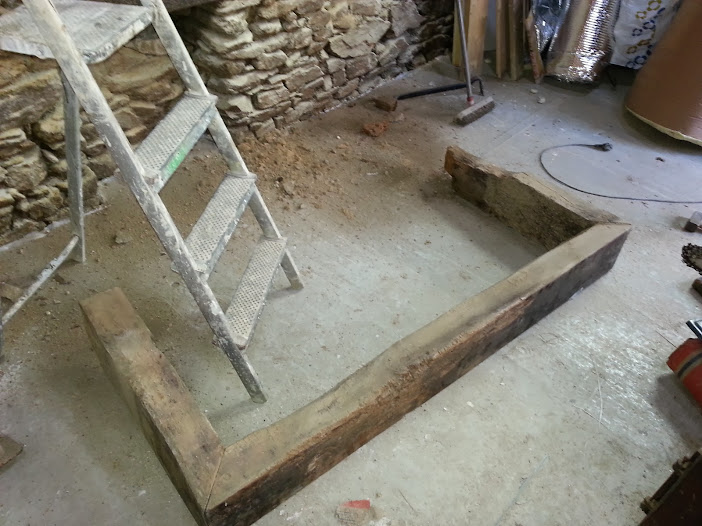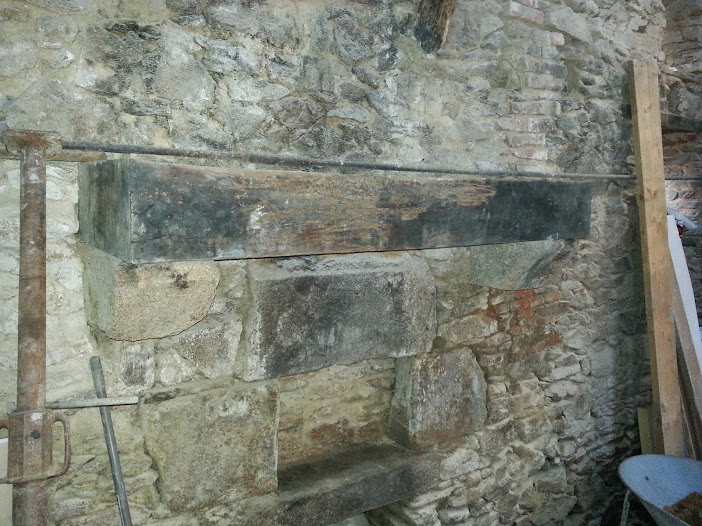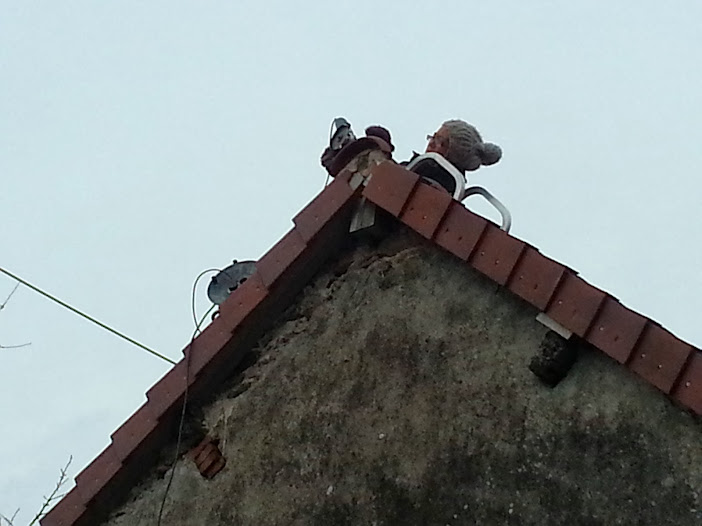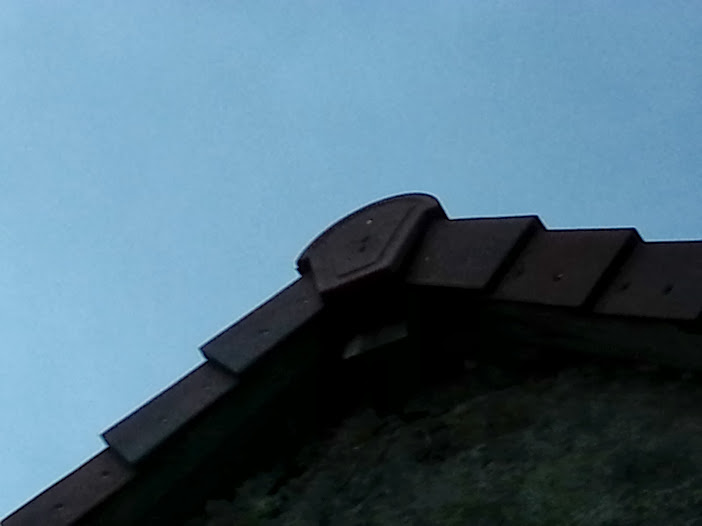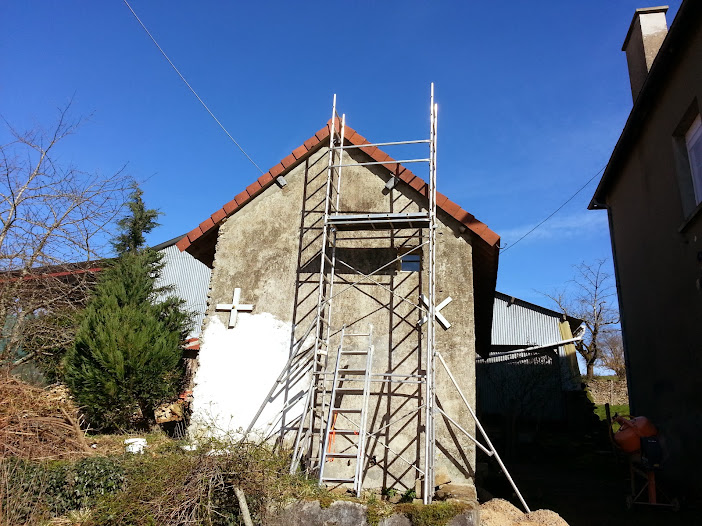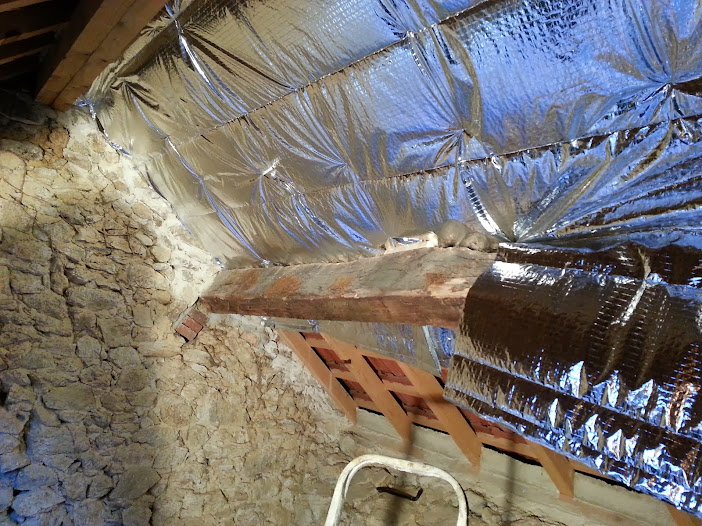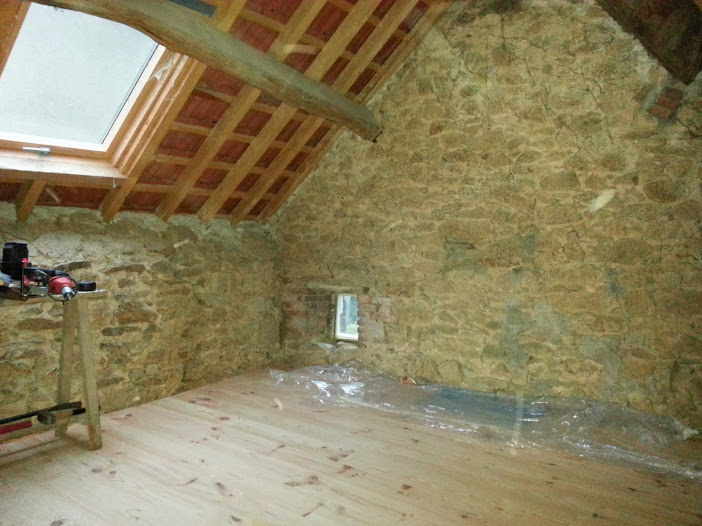First the tiles are removed:
Single wall pipe was installed out of the wood burner to allow more heat into the room and for aesthetic reasons. An angled pipe was used to allow the flu to exit between the rafters. The tile battens were cut to make way for the twin wall pipe
A lead flashing was fitted under the remaining tiles and the twin wall flue was fitted through the roof
From the outside a collar is fitted over the flashing and then siliconed around to prevent water ingress
The final tube is fitted and clamped on with a hat on top to protect from rain.















